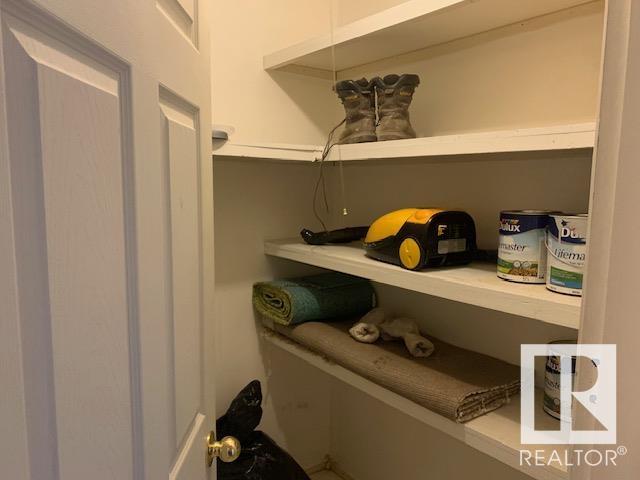Courtesy of Peki Chung of Initia Real Estate
7B 13230 FORT Road, Condo for sale in Belvedere Edmonton , Alberta , T5A 1C2
MLS® # E4395092
Off Street Parking No Animal Home No Smoking Home
Bright and sunny 2 bedroom suite that is clean. Perfect investment property. Tenants are already in place. New flooring, upgraded cabinets, dining area, spacious bedrooms, large living room with huge windows, 2 ample sized bedrooms and an extra large storage room. Same floor laundry. Parking stall included. Close to Belvedere LRT, Costco, Superstore, Walmart, Manning Crossing shopping and some wonderful restaurants. Low condo fees include heat and water.
Essential Information
-
MLS® #
E4395092
-
Property Type
Residential
-
Year Built
1970
-
Property Style
Single Level Apartment
Community Information
-
Area
Edmonton
-
Condo Name
Winston Arms
-
Neighbourhood/Community
Belvedere
-
Postal Code
T5A 1C2
Services & Amenities
-
Amenities
Off Street ParkingNo Animal HomeNo Smoking Home
Interior
-
Floor Finish
Vinyl Plank
-
Heating Type
Hot WaterNatural Gas
-
Basement
None
-
Goods Included
RefrigeratorStove-Electric
-
Storeys
3
-
Basement Development
No Basement
Exterior
-
Lot/Exterior Features
LandscapedPicnic AreaPlayground NearbyPublic TransportationSchoolsShopping Nearby
-
Foundation
Concrete Perimeter
-
Roof
Tar & Gravel
Additional Details
-
Condo Fees
357.91
-
Property Class
Condo
-
Road Access
Paved
-
Condo Fee Includes
Exterior MaintenanceHeatParkingWater/SewerLand/Snow Removal Common
-
Site Influences
LandscapedPicnic AreaPlayground NearbyPublic TransportationSchoolsShopping Nearby
-
Last Updated
3/11/2024 23:3
$332/month
Est. Monthly Payment
Mortgage values are calculated by Redman Technologies Inc based on values provided in the REALTOR® Association of Edmonton listing data feed.


















