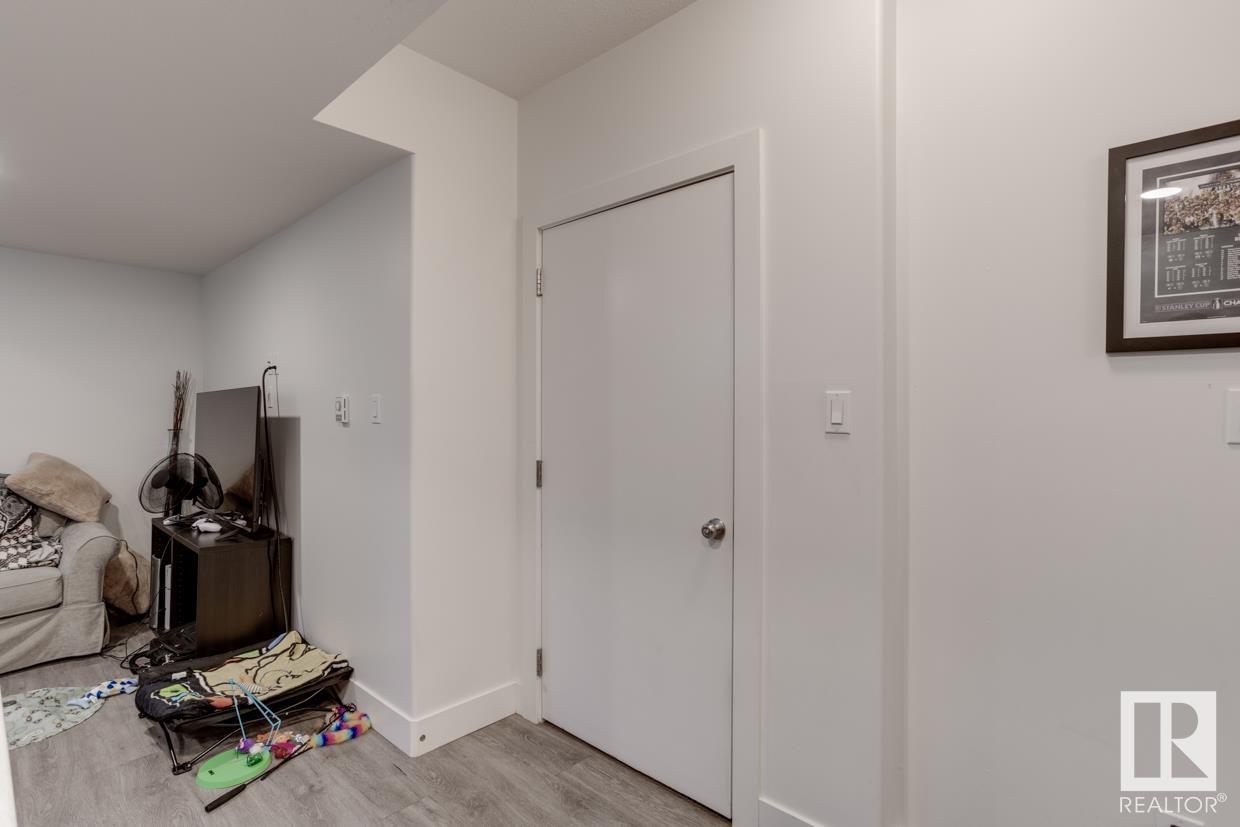Courtesy of Devin Gray of Exp Realty
8718 150 Street, House for sale in Jasper Park Edmonton , Alberta , T5R 1E4
MLS® # E4401434
Deck
Investors know success is a good property in a great location! This home has it all! 2 storey, legal suite home that will amaze both YOU & your tenants. As you step inside, you are greeted by a spacious, bright, open concept design, sure to impress! East facing living area; highlighted by the tiled fireplace & massive kitchen with high end modern finishings. Granite island is a focal point & is the perfect place for entertaining. Upstairs has 3 large bedrooms, with primary featuring a walk in closet & ensu...
Essential Information
-
MLS® #
E4401434
-
Property Type
Residential
-
Year Built
2016
-
Property Style
2 Storey
Community Information
-
Area
Edmonton
-
Postal Code
T5R 1E4
-
Neighbourhood/Community
Jasper Park
Services & Amenities
-
Amenities
Deck
Interior
-
Floor Finish
CarpetLaminate FlooringVinyl Plank
-
Heating Type
BaseboardForced Air-1Natural Gas
-
Basement Development
Fully Finished
-
Goods Included
Garage ControlGarage OpenerWindow CoveringsDryer-TwoRefrigerators-TwoStoves-TwoWashers-TwoDishwasher-Two
-
Basement
Full
Exterior
-
Lot/Exterior Features
Back LaneFencedPlayground NearbyPublic Swimming PoolPublic TransportationSchoolsShopping NearbySee Remarks
-
Foundation
Concrete Perimeter
-
Roof
Asphalt Shingles
Additional Details
-
Property Class
Single Family
-
Road Access
Paved
-
Site Influences
Back LaneFencedPlayground NearbyPublic Swimming PoolPublic TransportationSchoolsShopping NearbySee Remarks
-
Last Updated
1/2/2025 21:29
$2687/month
Est. Monthly Payment
Mortgage values are calculated by Redman Technologies Inc based on values provided in the REALTOR® Association of Edmonton listing data feed.







































