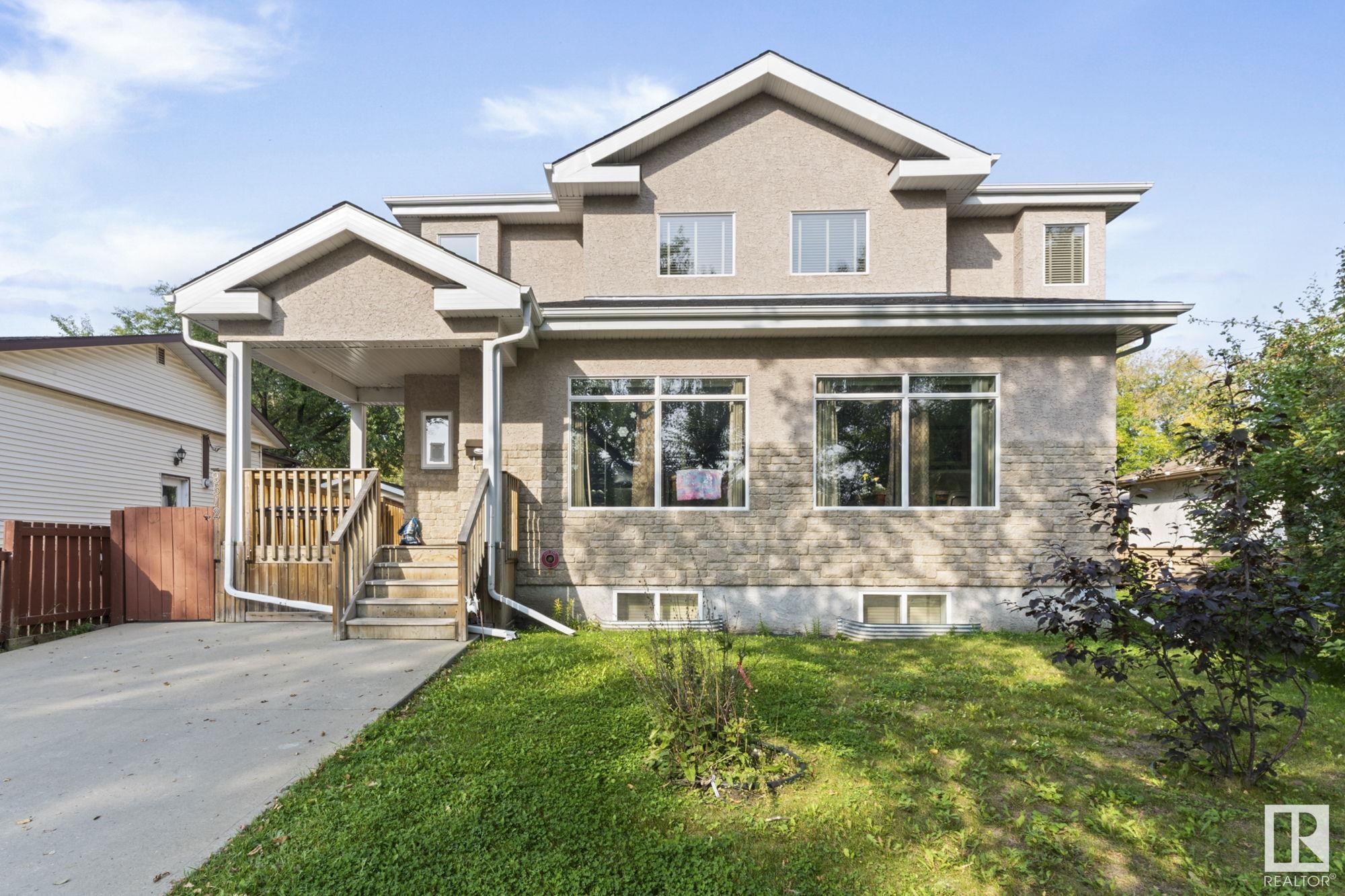Courtesy of Jamelle Alexander of Exp Realty
9512 154 Street, House for sale in West Jasper Place Edmonton , Alberta , T5J 3S9
MLS® # E4415850
Off Street Parking On Street Parking Air Conditioner Ceiling 9 ft. Detectors Smoke Exterior Walls- 2"x6" Front Porch Hot Water Natural Gas No Animal Home No Smoking Home Parking-Extra Secured Parking Sprinkler System-Fire Television Connection Vinyl Windows Natural Gas BBQ Hookup Rooftop Deck/Patio
The perfect opportunity exists in the community of West Jasper Place for one to balance work & everyday life, with a long term goal in mind! Welcome to 9512 154 St, a unique double suited facility containing a 2 bed suite, with an additional 6 beds for the main residence. Situated on a quiet street, the future is bright with a vision. Live in the caretaker suite, while you run a care facility in house with all the amenities for a successful operation. Main floor contains 4 beds w/ wheelchair accessibility, ...
Essential Information
-
MLS® #
E4415850
-
Property Type
Residential
-
Year Built
2010
-
Property Style
2 Storey
Community Information
-
Area
Edmonton
-
Postal Code
T5J 3S9
-
Neighbourhood/Community
West Jasper Place
Services & Amenities
-
Amenities
Off Street ParkingOn Street ParkingAir ConditionerCeiling 9 ft.Detectors SmokeExterior Walls- 2x6Front PorchHot Water Natural GasNo Animal HomeNo Smoking HomeParking-ExtraSecured ParkingSprinkler System-FireTelevision ConnectionVinyl WindowsNatural Gas BBQ HookupRooftop Deck/Patio
Interior
-
Floor Finish
CarpetLinoleum
-
Heating Type
Forced Air-2Natural Gas
-
Basement Development
Fully Finished
-
Goods Included
Air Conditioning-CentralAlarm/Security SystemDishwasher-Built-InRefrigeratorStove-ElectricDryer-TwoWashers-Two
-
Basement
Full
Exterior
-
Lot/Exterior Features
Back LaneFencedFlat SiteLandscapedPlayground NearbyPublic TransportationSchoolsShopping Nearby
-
Foundation
Concrete Perimeter
-
Roof
Asphalt Shingles
Additional Details
-
Property Class
Single Family
-
Road Access
Paved
-
Site Influences
Back LaneFencedFlat SiteLandscapedPlayground NearbyPublic TransportationSchoolsShopping Nearby
-
Last Updated
6/11/2024 16:11
$5579/month
Est. Monthly Payment
Mortgage values are calculated by Redman Technologies Inc based on values provided in the REALTOR® Association of Edmonton listing data feed.












































