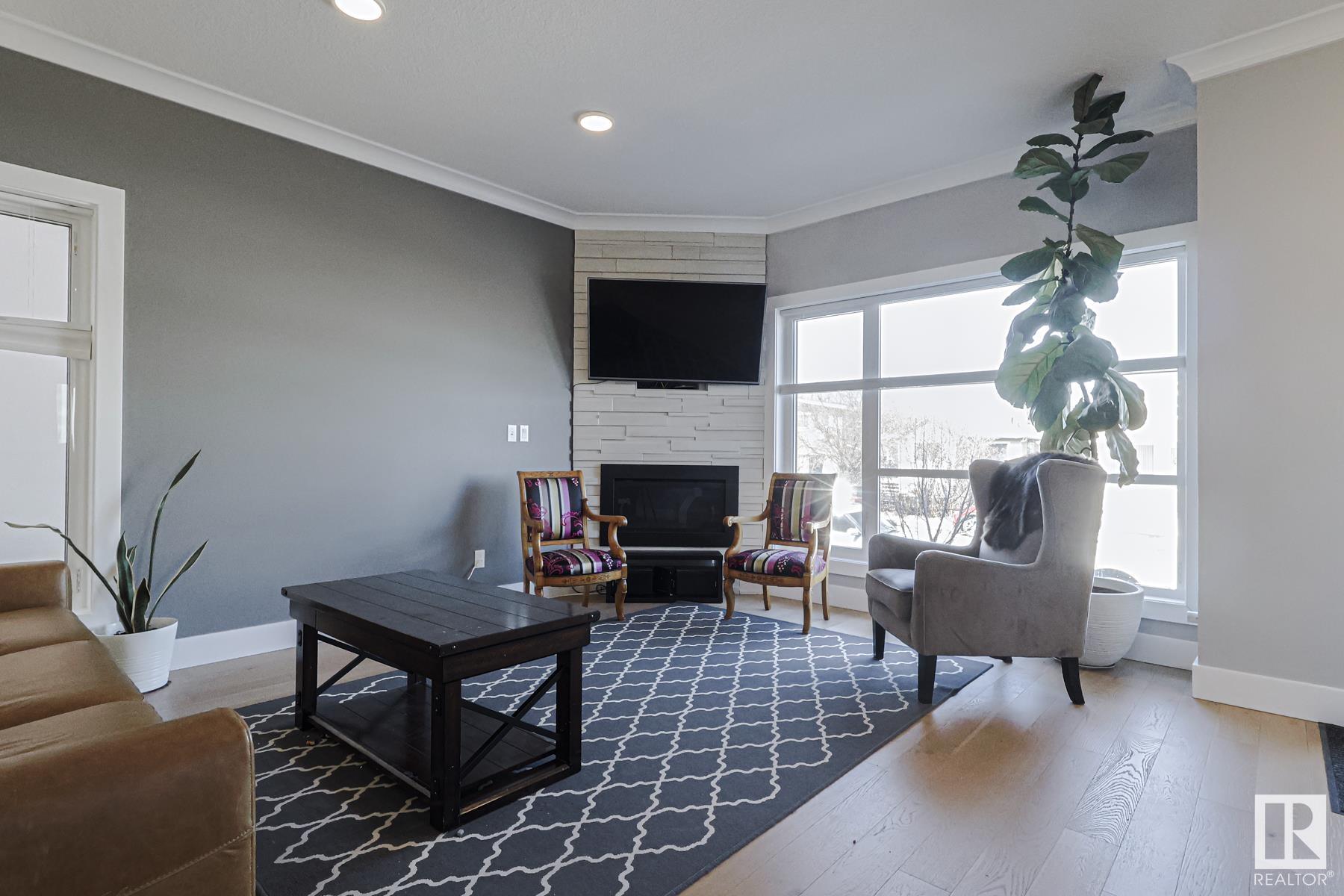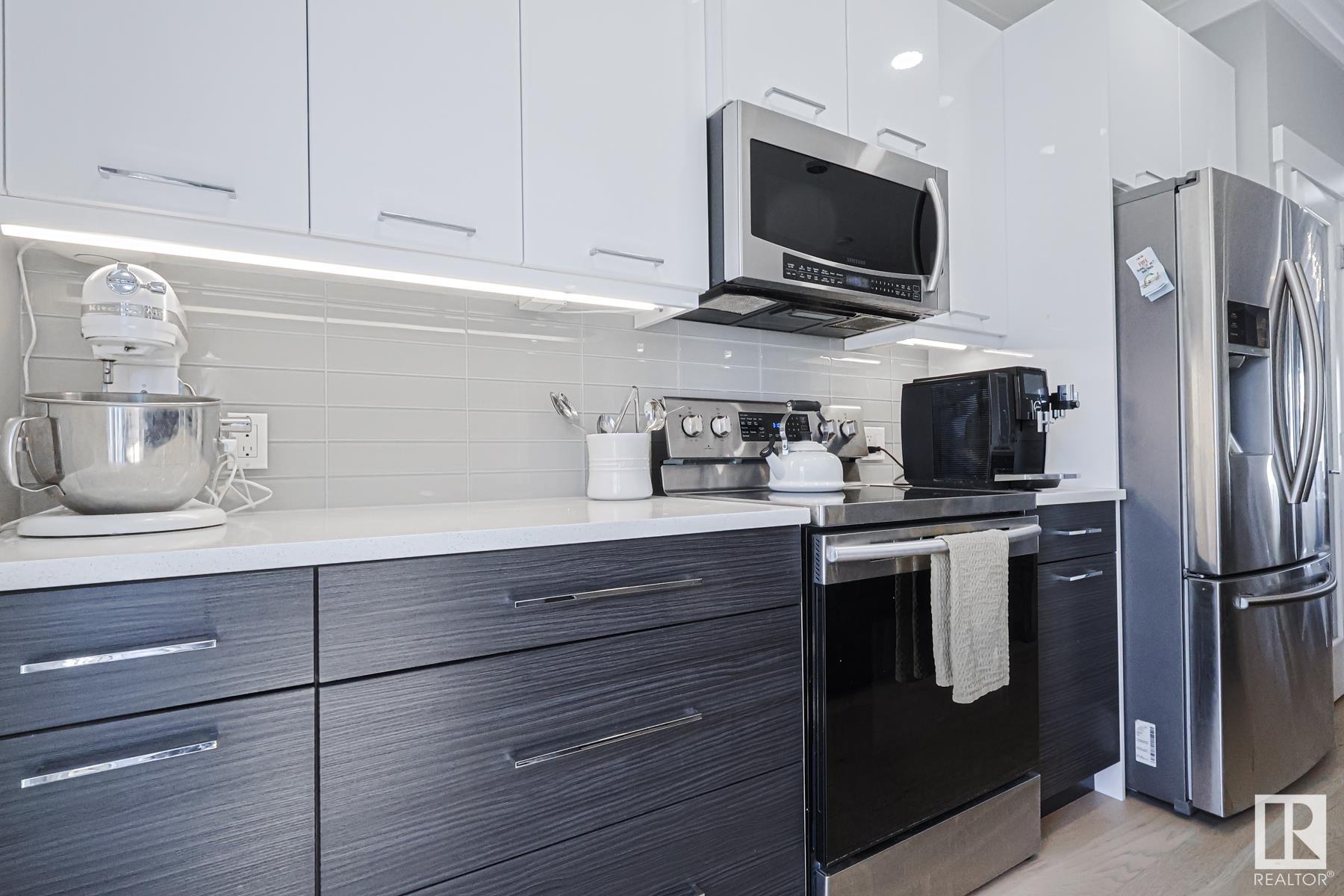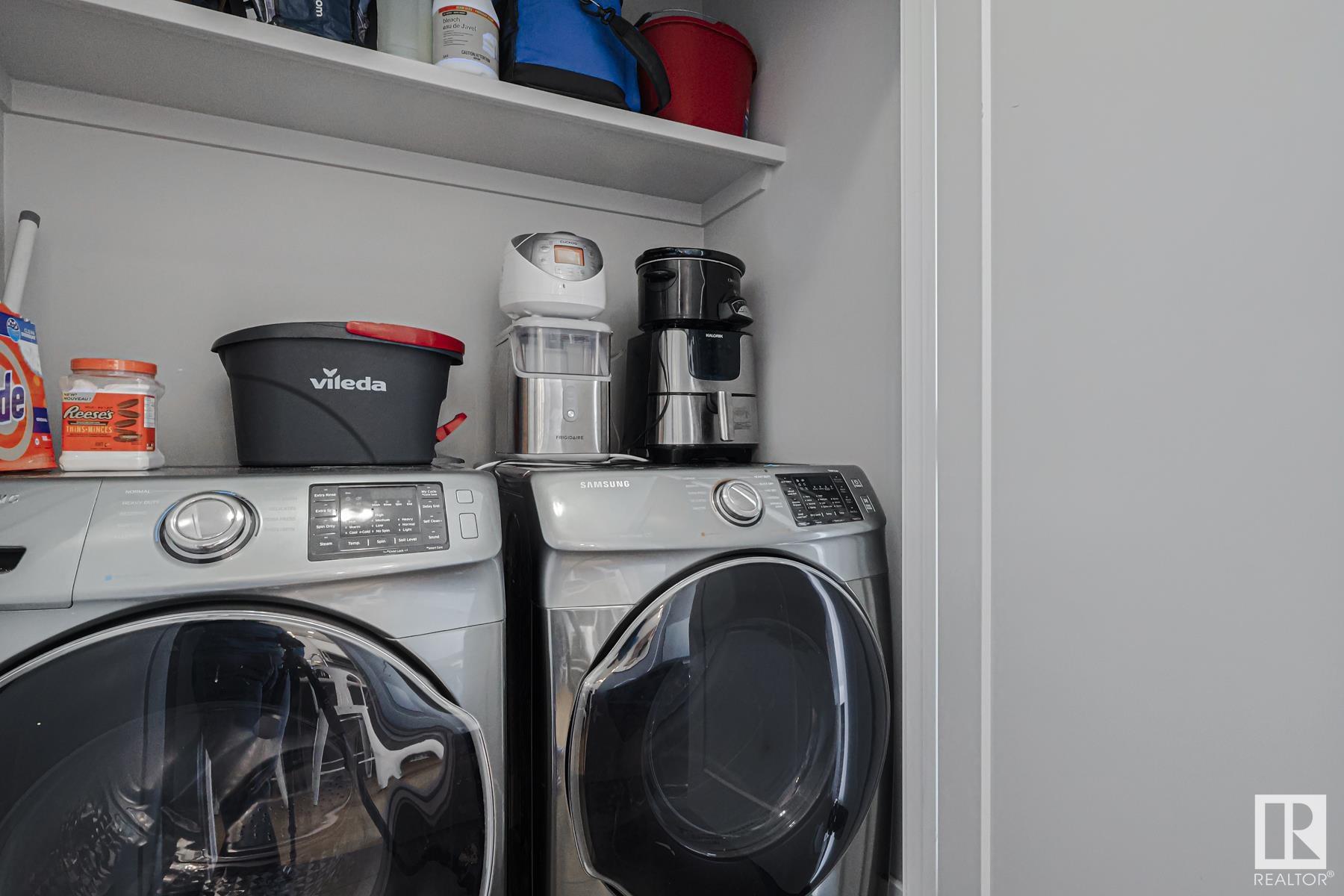Courtesy of Andrew Switzer of Sterling Real Estate
9521 76 Avenue, House for sale in Ritchie Edmonton , Alberta , T6C 0K1
MLS® # E4430877
On Street Parking Ceiling 9 ft. Deck Detectors Smoke Hot Water Tankless Storage-In-Suite Vinyl Windows Natural Gas BBQ Hookup
WELCOME TO YOUR NEW HOME IN RITCHIE! Leave the Traffic in the Suburbs and cut your commute! Surrounded by your favorite Schools, Ritchie Market and STEPS to MILLCREEK RAVINE this 3 Bedroom, 2.5 Bath is Sure to Impress! Finishes include Laminate Floors, Quartz Counters, Stainless Steel Appliances, Main Floor Laundry, Gas Fireplace and Beautiful Feature Glass along the Staircase. LOW MAITANANCE LANDSCAPING and Fully Fenced. Large Double Detached Garage provides AMPLE STORAGE! THEN there is the 1 Bedroom, 1...
Essential Information
-
MLS® #
E4430877
-
Property Type
Residential
-
Year Built
2017
-
Property Style
2 Storey
Community Information
-
Area
Edmonton
-
Postal Code
T6C 0K1
-
Neighbourhood/Community
Ritchie
Services & Amenities
-
Amenities
On Street ParkingCeiling 9 ft.DeckDetectors SmokeHot Water TanklessStorage-In-SuiteVinyl WindowsNatural Gas BBQ Hookup
Interior
-
Floor Finish
CarpetCeramic TileLaminate Flooring
-
Heating Type
Forced Air-2Natural Gas
-
Basement
Full
-
Goods Included
Air Conditioning-CentralGarage OpenerOven-MicrowaveVacuum SystemsRefrigerators-TwoStoves-TwoWashers-TwoDishwasher-Two
-
Fireplace Fuel
Gas
-
Basement Development
Fully Finished
Exterior
-
Lot/Exterior Features
Back LaneFencedGolf NearbyLandscapedLow Maintenance LandscapePark/ReservePicnic AreaPlayground NearbyPublic Swimming PoolPublic TransportationSchoolsShopping NearbySki Hill Nearby
-
Foundation
Concrete Perimeter
-
Roof
Asphalt Shingles
Additional Details
-
Property Class
Single Family
-
Road Access
Concrete
-
Site Influences
Back LaneFencedGolf NearbyLandscapedLow Maintenance LandscapePark/ReservePicnic AreaPlayground NearbyPublic Swimming PoolPublic TransportationSchoolsShopping NearbySki Hill Nearby
-
Last Updated
2/3/2025 1:47
$3506/month
Est. Monthly Payment
Mortgage values are calculated by Redman Technologies Inc based on values provided in the REALTOR® Association of Edmonton listing data feed.




































































