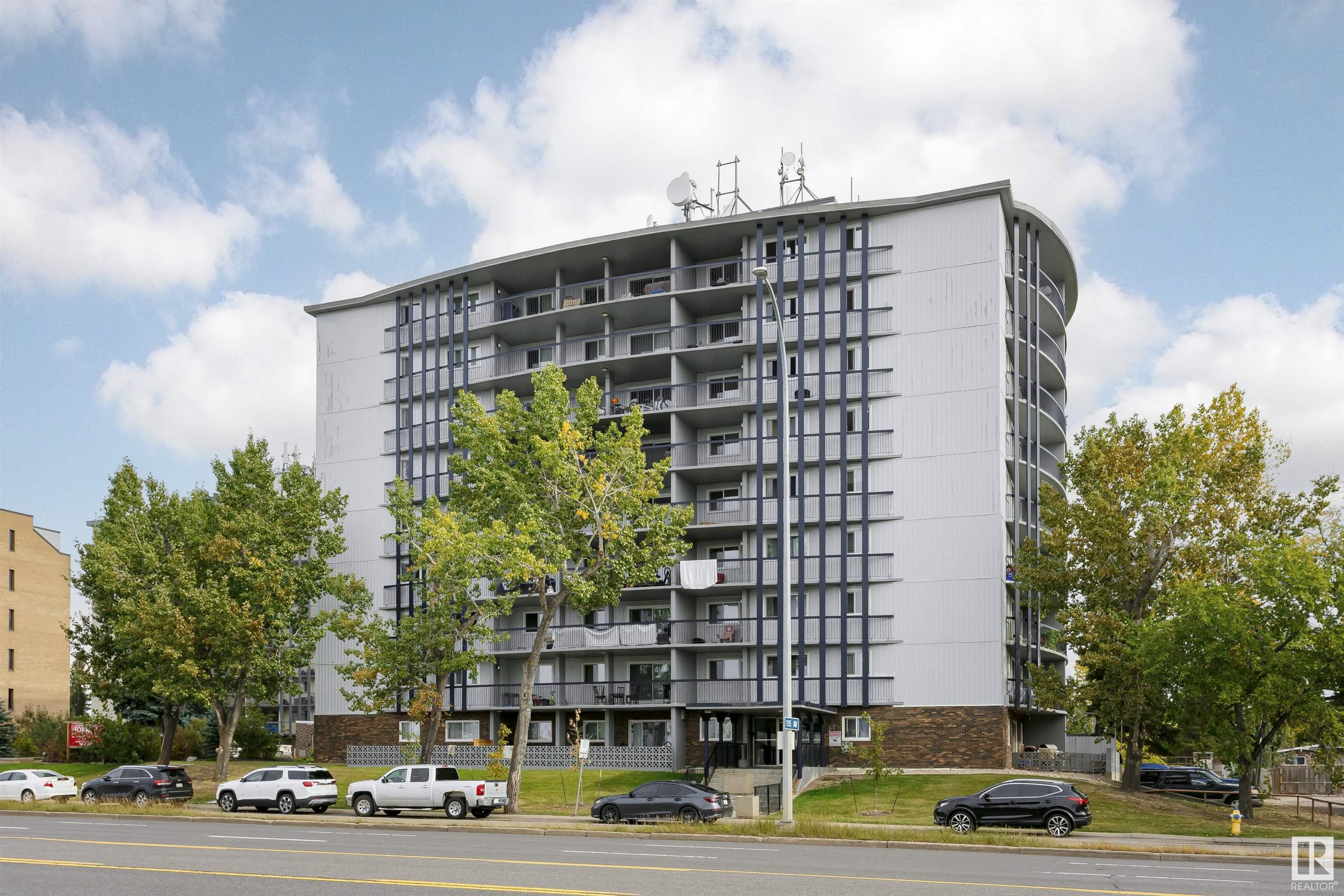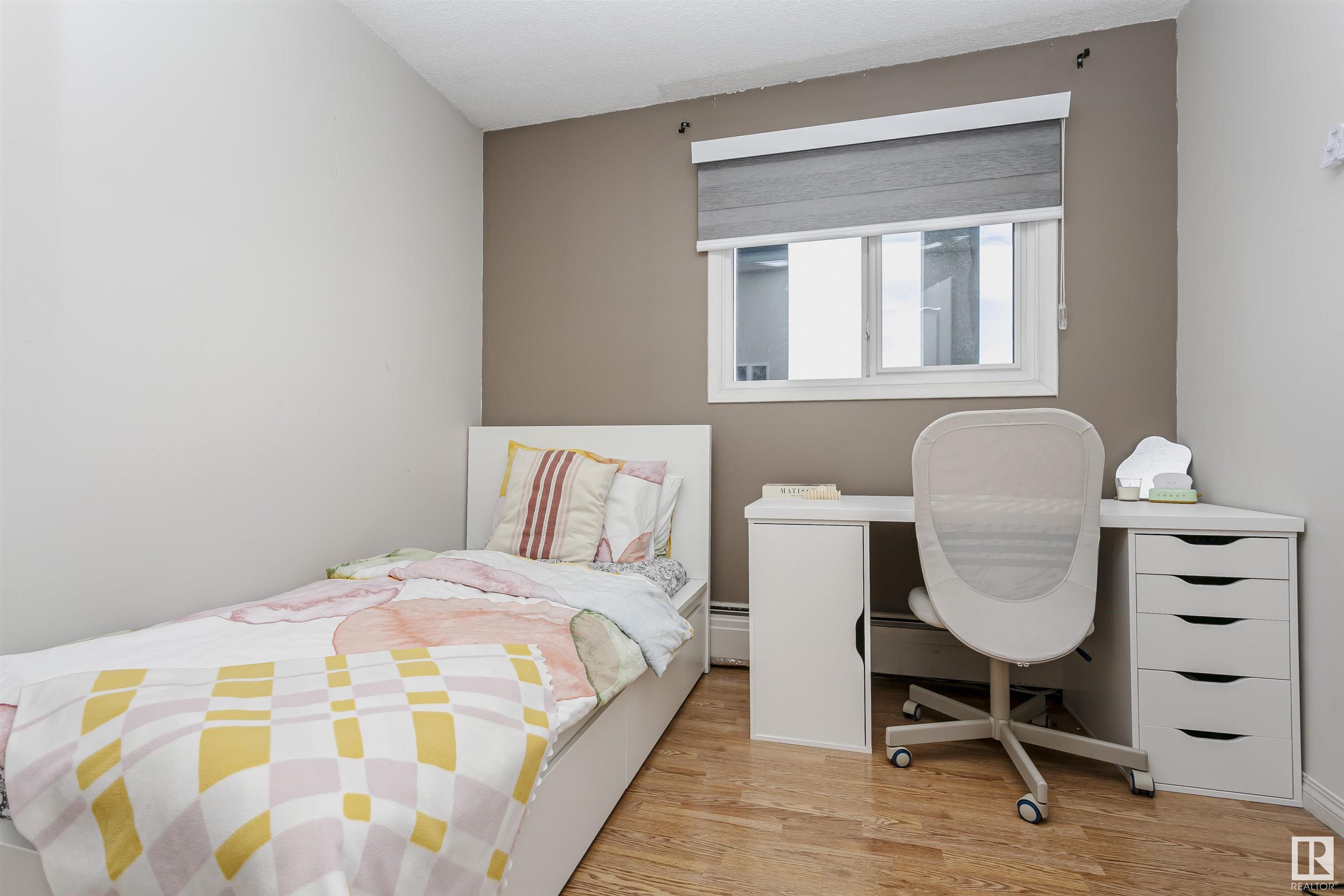Courtesy of Christopher Greidanus of MaxWell Devonshire Realty
96 13435 97 Street, Condo for sale in Glengarry Edmonton , Alberta , T5H 4C8
MLS® # E4408033
Deck Detectors Smoke No Animal Home No Smoking Home Secured Parking Security Door
Great location, this nicely renovated and upgraded two bedroom apartment is close to Downtown, (only 5-7 minutes drive), and to the Shopping Mall, as well as schools, parks and businesses. Recently renovated with newer kitchen and bathroom, and with in suite laundry too! Condo fee includes everything, even electricity!
Essential Information
-
MLS® #
E4408033
-
Property Type
Residential
-
Year Built
1969
-
Property Style
Single Level Apartment
Community Information
-
Area
Edmonton
-
Condo Name
Royal Oak Tower
-
Neighbourhood/Community
Glengarry
-
Postal Code
T5H 4C8
Services & Amenities
-
Amenities
DeckDetectors SmokeNo Animal HomeNo Smoking HomeSecured ParkingSecurity Door
Interior
-
Floor Finish
Vinyl Plank
-
Heating Type
BaseboardNatural Gas
-
Basement
None
-
Goods Included
RefrigeratorStove-ElectricWasherWindow Coverings
-
Storeys
9
-
Basement Development
No Basement
Exterior
-
Lot/Exterior Features
Back LanePublic TransportationSchoolsShopping Nearby
-
Foundation
Concrete Perimeter
-
Roof
Tar & Gravel
Additional Details
-
Condo Fees
434
-
Property Class
Condo
-
Road Access
Paved
-
Condo Fee Includes
ElectricityExterior MaintenanceHeatInsur. for Common AreasJanitorial Common AreasLandscape/Snow RemovalProfessional ManagementReserve Fund ContributionWater/Sewer
-
Site Influences
Back LanePublic TransportationSchoolsShopping Nearby
-
Last Updated
1/1/2025 17:21
$775/month
Est. Monthly Payment
Mortgage values are calculated by Redman Technologies Inc based on values provided in the REALTOR® Association of Edmonton listing data feed.






































