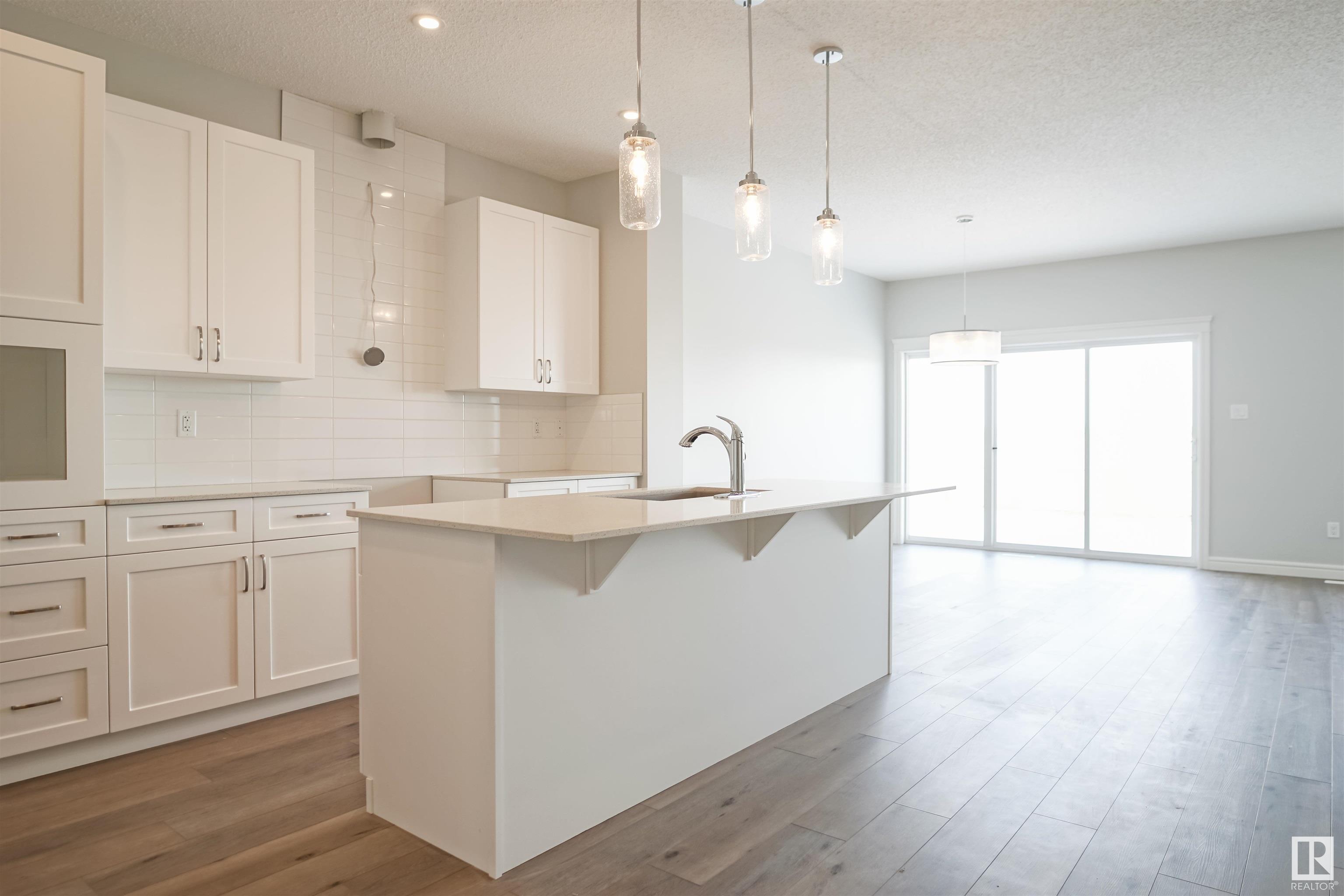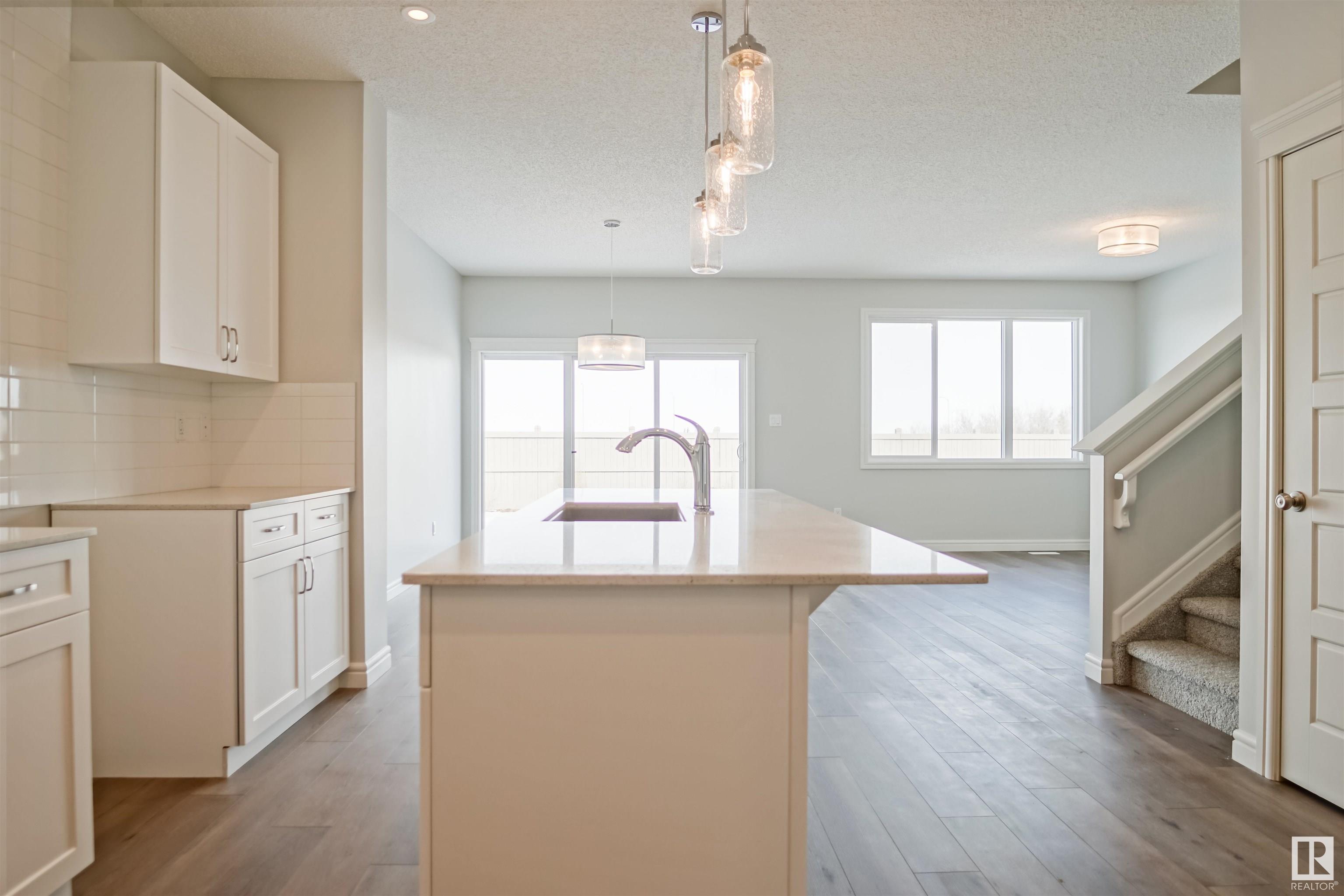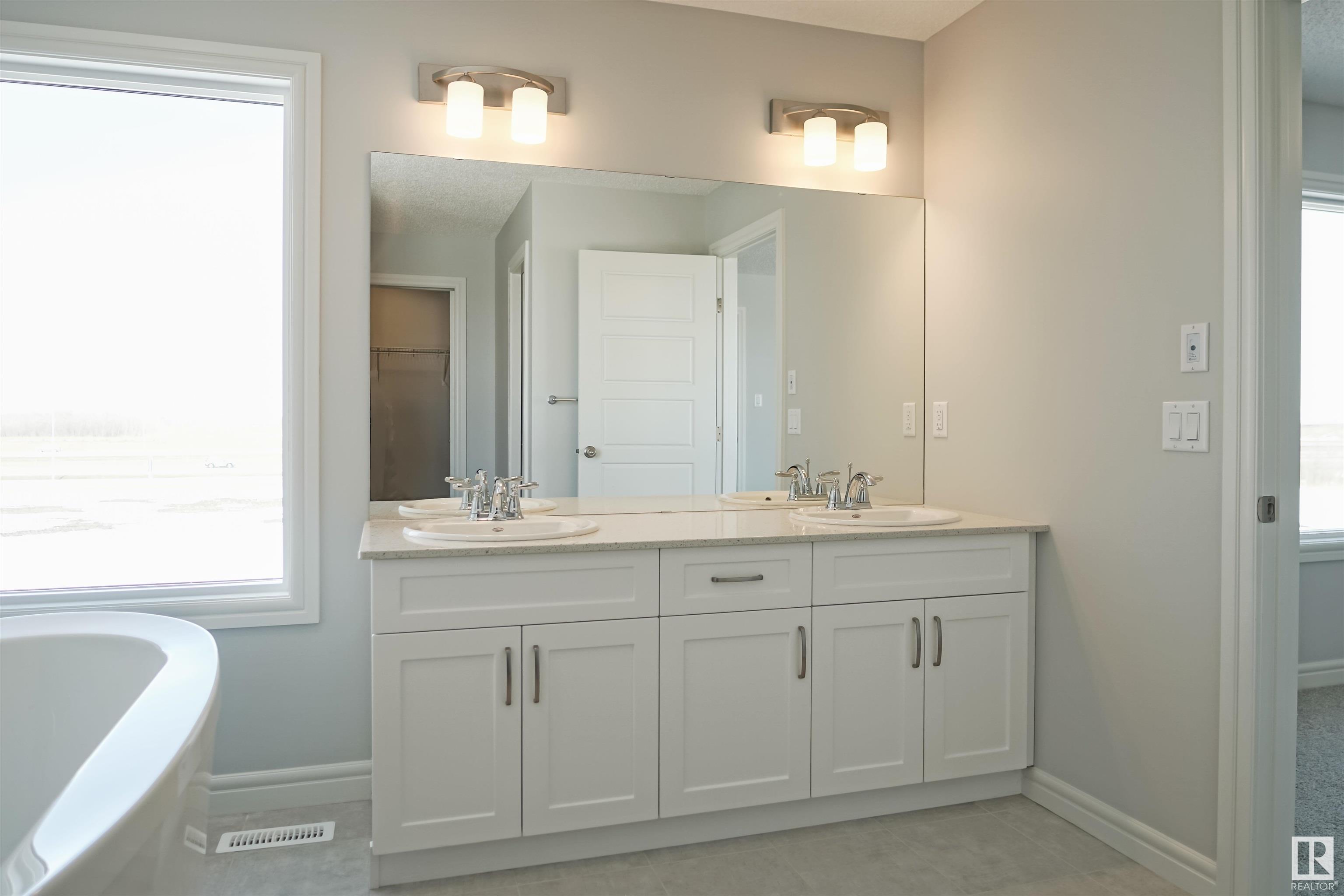Courtesy of Wally Karout of Royal Lepage Arteam Realty
9704 Carson Place, House for sale in Chappelle Area Edmonton , Alberta
MLS® # E4415605
Lake Privileges
Welcome to the “Columbia” built by the award winning Pacesetter homes and is located on a quiet street in the heart Crimson at Chappelle. This unique property in Keswick offers nearly 2155 sq ft of living space. The main floor features a large front entrance which has a large flex room next to it which can be used a bedroom/ office if needed, as well as an open kitchen with quartz counters, and a large walkthrough pantry that is leads through to the mudroom and garage. Large windows allow natural light to p...
Essential Information
-
MLS® #
E4415605
-
Property Type
Residential
-
Year Built
2024
-
Property Style
2 Storey
Community Information
-
Area
Edmonton
-
Neighbourhood/Community
Chappelle Area
Services & Amenities
-
Amenities
Lake Privileges
Interior
-
Floor Finish
CarpetVinyl Plank
-
Heating Type
Forced Air-1Natural Gas
-
Basement Development
Unfinished
-
Goods Included
Garage ControlGarage OpenerSee Remarks
-
Basement
Full
Exterior
-
Lot/Exterior Features
Backs Onto LakeGolf NearbyPark/ReservePlayground NearbyPublic Swimming PoolPublic TransportationSchoolsShopping NearbyView LakeSee Remarks
-
Foundation
Concrete Perimeter
-
Roof
Asphalt Shingles
Additional Details
-
Property Class
Single Family
-
Road Access
PavedPaved Driveway to House
-
Site Influences
Backs Onto LakeGolf NearbyPark/ReservePlayground NearbyPublic Swimming PoolPublic TransportationSchoolsShopping NearbyView LakeSee Remarks
-
Last Updated
1/11/2024 6:31
$3107/month
Est. Monthly Payment
Mortgage values are calculated by Redman Technologies Inc based on values provided in the REALTOR® Association of Edmonton listing data feed.




























